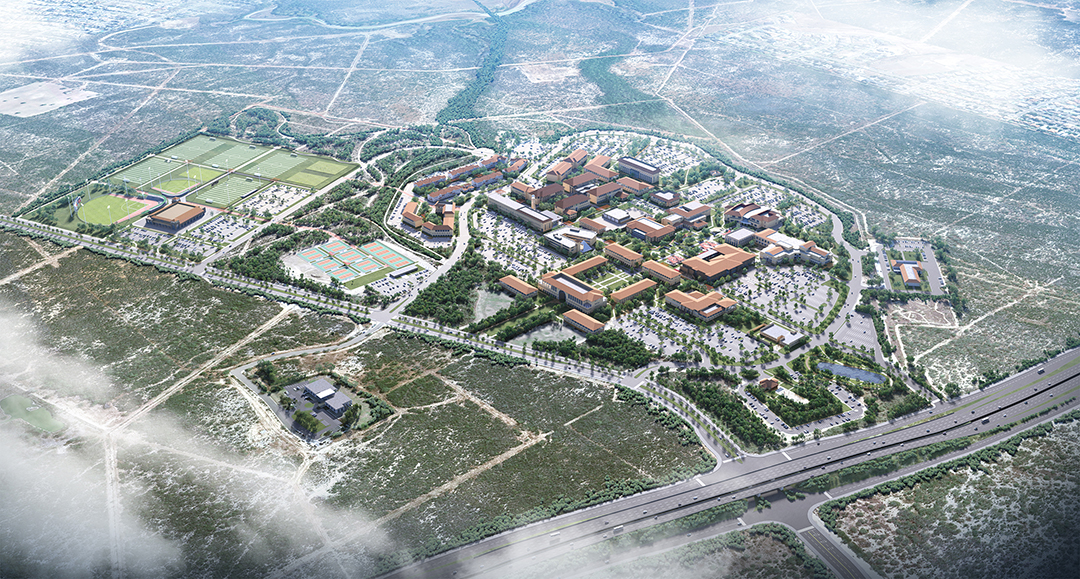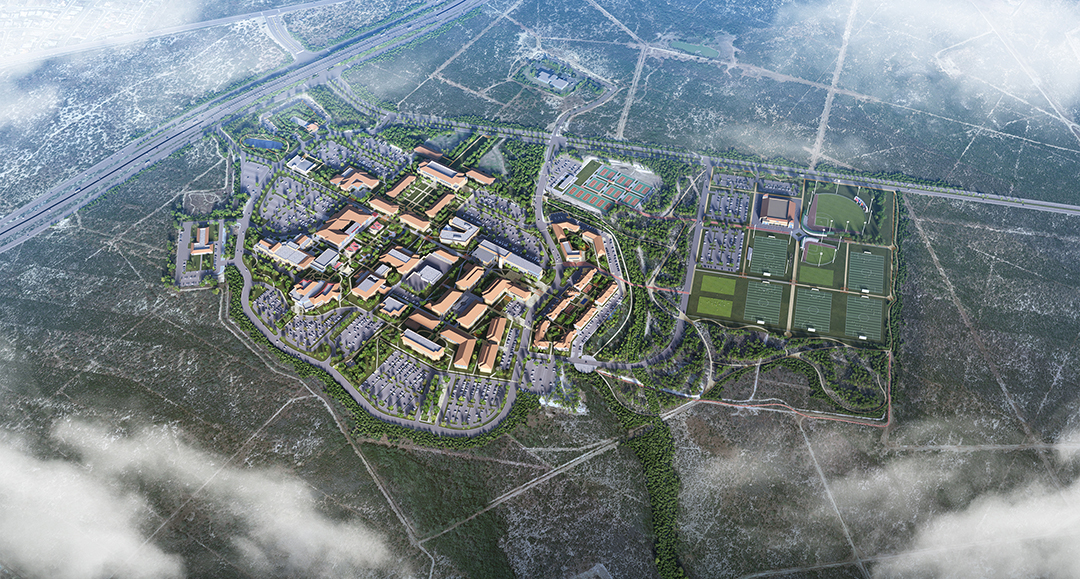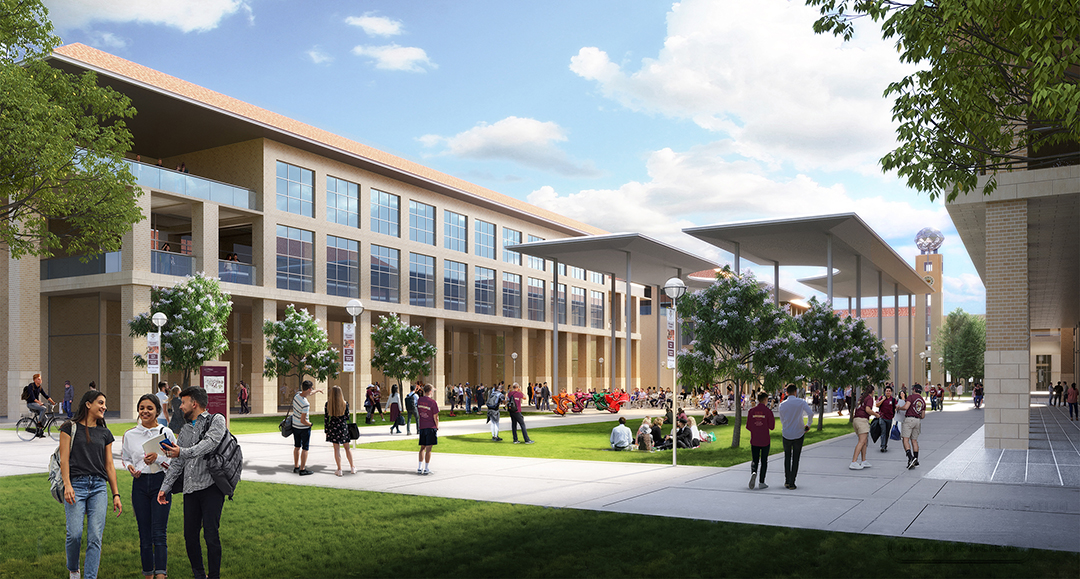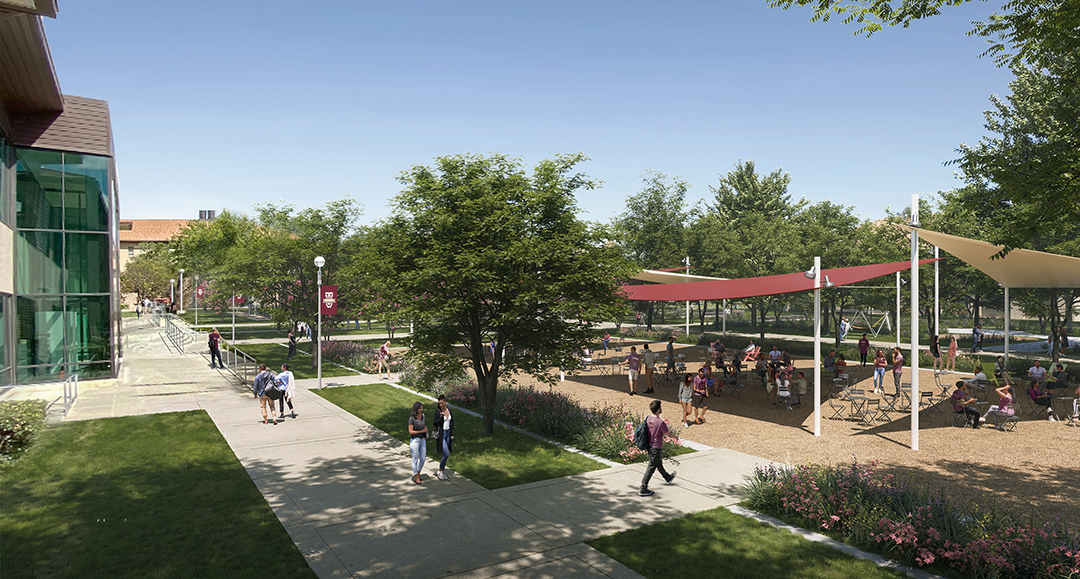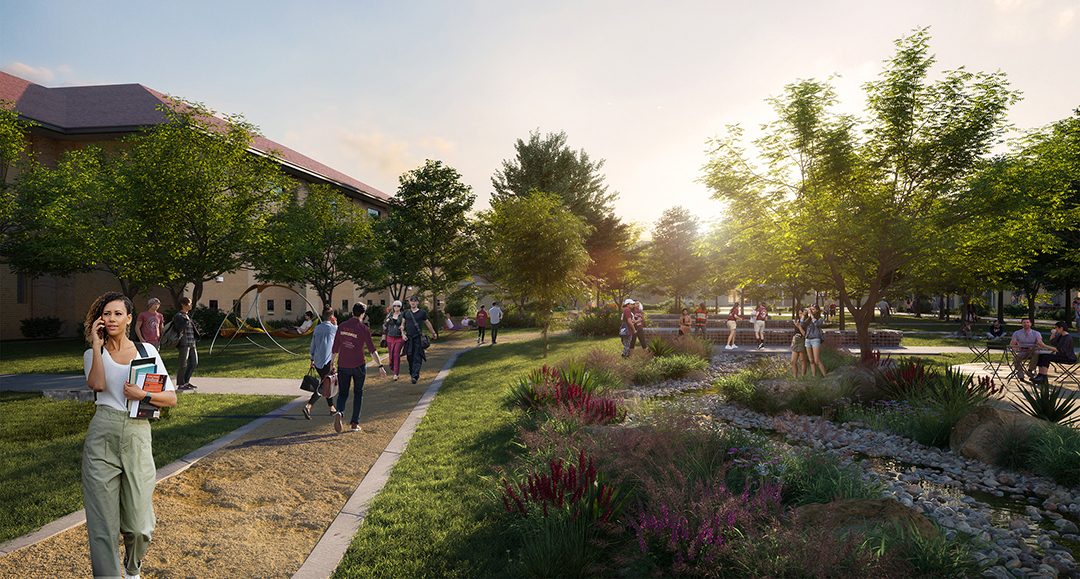Groundbreaking Event Program
View the Program for the 2024 Groundbreaking Event for Texas A&M International University's Health Sciences Education & Research Center below, open the Program for the 2024 Groundbreaking Event for Texas A&M International University's Health Sciences Education & Research Center in a new window , or download a PDF version of the Program for the 2024 Groundbreaking Event for Texas A&M International University's Health Sciences Education & Research Center .
Master Plan
View the Master Plan below,
open
the Master Plan in a new window, or
download a PDF version
of the Master Plan
.
Zoom in for a one-page view.
A chance to glimpse the future of Texas A&M International University’s (TAMIU) campus in five years, 15 years, and beyond was shared with TAMIU students, faculty, staff, and the community at large when a new Master Plan for the University was unveiled Thursday, March 9, 2023.
Master Plan Photo Gallery
Click on each image to view at its full-resolution.
Campus Evolution
About the Master Plan
What will the TAMIU campus look like in five years, 15 years, and beyond? That is a central question as the University embarks upon creating a campus Master Plan. The Master Plan will guide future building, land use, and infrastructure changes needed to reach goals, adapt to change, and align with Strategic Plan objectives.
The Master Plan will include existing conditions analysis, space utilization and benchmarking, enrollment statistics, and facility condition assessment as data-informed inputs.
In the end, a holistic set of future improvement recommendations including land use, building renovation/demolition/new construction, landscape design, infrastructure, and transportation and parking solutions will be created. The Master Plan will inform a Capital Plan. Project descriptions, prioritization, phasing, and budgeting will be essential elements of the Capital Plan.
TAMIU contracted with Perkins+Will to provide integrated master planning services including planning, architecture, engineering, landscape design, and cost consulting for this Master Plan.

